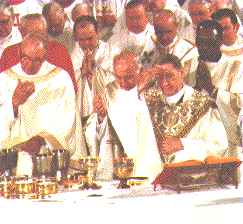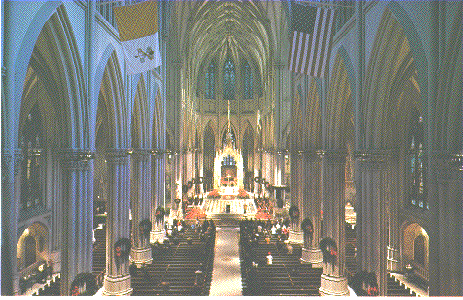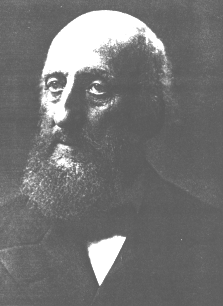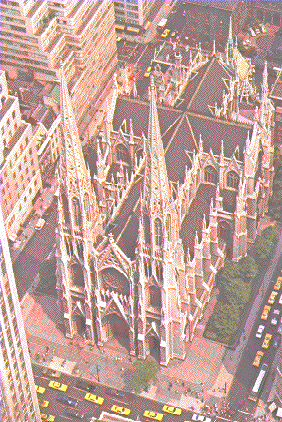St. Patrick's Cathedral
Introduction
Saint Patrick's Cathedral, the seat of the Roman Catholic archbishop
of New York. is an example of the decorated and geometric style
of Gothic ecclesiastical architecture which prevailed in Europe
from 1275 to 1400, and of which the Cathedrals of Rheims, Amiens,
and Cologne in Europe and the naves of York Minister, Exeter,
and Westminster, are among the most advanced examples.
The Architecture and its Effects
Originally the word Gothic was used by Italian Renaissance
writers as a derogatory term for all art and architecture of the
Middle Ages, which they regarded as comparable to the works of
barbarian Goths. Since them, the term Gothic has become a term
to describe the architectural style first appearing in Northern
France in the late twelfth century.
Though Saint Patrick's was built in Gothic style, its design is
original and distinct. The Cathedral is noted for its purity of
style, originality of design, harmony of proportions, beauty of
material, and workmanship. It is existing proof that American
architects and American artisans can hold their own with the architects
and artisans of the Old World and that Catholics of America can
raise sacred structures that captivate and cultivate the admiration
of those who see it.
 Walking into Saint Patrick's
Cathedral and the medieval cathedrals of Europe, one would find
a similar atmosphere of beauty and peace. A sentence from Cardinal's
Spellman's sermon on the occasion of the consecration of the High
Altar in May 1942 states it well - At its portals, the world
seems left behind and every advancing step brings heaven nearer
and deepens the soul's union with Divinity. Walking into Saint Patrick's
Cathedral and the medieval cathedrals of Europe, one would find
a similar atmosphere of beauty and peace. A sentence from Cardinal's
Spellman's sermon on the occasion of the consecration of the High
Altar in May 1942 states it well - At its portals, the world
seems left behind and every advancing step brings heaven nearer
and deepens the soul's union with Divinity.
The awesome calm of cathedral today is in sharp contrast to the
hustle and bustle of the encircling cities outside. However, the
cathedrals of the Middle Ages were the focal points in the lives
of the people rather than retreats from life. Cathedrals were
the hub of the action in the lives of the nobility as well as
in the lives of the townspeople. Victory celebrations, excommunications,
festivals, funerals, public meetings, and feast days were some
of the numerous reasons for the people of the Middle Ages to flock
to the cathedral. The bells of the cathedral were the town
criers that announced the hours of the business day, called
university students to their studies, and proclaimed great public
events, a victory in battle, the death of a famous person, the
birth of a prince or princess. Colorful processions would march
noisily along its aisles and then through its portals into the
streets of the city.
Two great architectural styles dominated the age: the Romanesque
in the eleventh century and the early twelfth; during the middle
decades of the twelfth gave way gradually to the Gothic style.
From about 1150 to the early 1300s the most famous of the gothic
cathedrals were built. Thereafter the Gothic builders, having
exhausted the structural possibilities of their tyle, turned to
decorative elaboration. At its height, Gothic architecture constituted
one of humanity's most audacious and successful architectural
experiments.
The evolution of high medieval architecture was shaped by two
fundamental trends in medieval civilization. First, the great
cathedrals were products of the urban revolution - of rising wealth,
civic pride, and intense urban piety. Second, the change from
Romanesque to Gothic mirrors the shift in literature, piety, and
aristocratic lifestyle toward emotional intensity and refinement.
Romanesque architecture, though characterized by an exceeding
diversity of expressionism tended toward the solemnity of earlier
Christian piety and the rough-hewn power of the chansons de
geste. The Gothic , on the other hand, is dramatic, upward
- reaching, and aspiring. It embodies the heightened sensitivity
that one finds in the romance.
The development from Romanesque to Gothic can be understood too,
as an evolution in the principles of structural engineering. The
key architectural ingredient in the Romanesque church was the
round arch - borrowed from Greco-Roman times - which appears in
their portals, their windows, their arcades, and the massive stone
vaulting of their roofs. The immense downward and outward thrusts
of these heavy stone roofs required massive pillars and thick
supporting walls.
The lines of a Latin cross form the plan of Saint Patrick's. The
vestibule with its entrances at Fifth Avenue the body, or Nave
of the church compose the long arm of the cross. Its arms reaching
north and south are the transepts, their entrances are on Fiftieth
and Fifty-First Street.

Saint Patrick's Cathedral is the continued quest to combine the
resources of the earth with the talents of man in order to draw
the minds, hearts and aspirations of a people to a higher level
of thinking and feeling. Now, as in the Middle Ages, the cathedral
is the tower of gifts from men on earth designed in reach far
above the earth both physically, mentally, emotionally, and spiritually
in order to with and to receive from the power of the superior
Being. A cathedral is an outward sign of the inward potential
human beings have been given.

The Architect


|
James Renwick, was an American architect born in New York City in 1818. He was born into a wealthy and well-educated family. His father was a renowned professor of engineering at Columbia and his two brothers were also engineers. His mother was wealthy and socially prominent. Renwick studied engineering at Columbia and graduated in 1836 at the age of eighteen. He did not, however, formally study architecture. His ability and interest in architecture was nurtured through his cultivated background, which granted him early exposure to travel, art collecting, and gourmet cooking.
Renwick received his first major commission at the age of twenty-five, when he was chosen to design Grace Church in New York City in 1843. In 1846, he began designs for the Smithsonian Institution in Washington D.C., a many-turreted Romanesque building generally referred to as the Castle. Vassar College's Main Hall (1860) in Poughkeepsie, New York was also included as one of his important pieces of work. Renwick designed several churches, the New York Public Library, many mansions for the wealthy of New York, banks, hospitals, asylums, and the former facade of the New York Stock Exchange.
Renwick's masterpiece and best known building was Saint Patrick's Cathedral on the corner of New York's Fifth Avenue and 51st street.
In 1853 Renwick and Archbishop Hughes started discussions regarding the plans for the construction of what was to be known as their masterpiece - Saint Patrick's Cathedral. Renwick and fellow architect William Rodrique, who married Archbishop Hughes' sister Margaret, were given a contract, dated March 5, 1859, which provided the architects with $2500 a year for the next eight years. Archbishop Hughes reserved the right to suspend or discontinue construction at any time.
This was not only a monumental architectural undertaking it was a monumental social undertaking on RenwickÕs part. I was not the kind of commission major architects accepted at that time. It was considered a moderate form of heresy to work for the Roman Catholic Church. Renwick was six feet tall and a man of stature in his courage. |
Bibliography and Sources
Links
Back to Medieval New York Page
This Page is part of the Medieval New York Web Project, a project of students in the Introduction to Medieval History courses taught by Paul Halsall in the History Department of Fordham University in
1996-1997.
© Copyright to the student creator of each page
The Internet History Sourcebooks Project is located at the History Department of Fordham University, New York. The Internet
Medieval Sourcebook, and other medieval components of the project, are located at
the Fordham University Center
for Medieval Studies.The IHSP recognizes the contribution of Fordham University, the
Fordham University History Department, and the Fordham Center for Medieval Studies in
providing web space and server support for the project. The IHSP is a project independent of Fordham University. Although the IHSP seeks to follow all applicable copyright law, Fordham University is not
the institutional owner, and is not liable as the result of any legal action.
© Site Concept and Design: Paul Halsall created 26 Jan 1996: latest revision 12 April 2024 [CV]
|