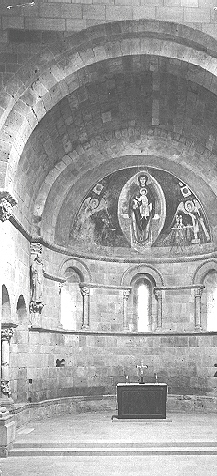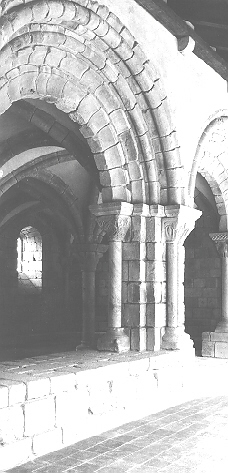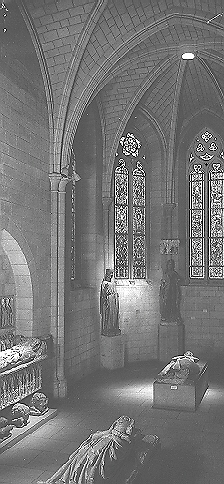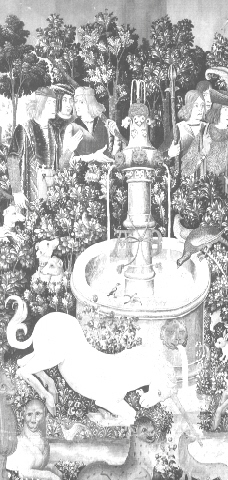|
|
The Cloisters: A Basic Introduction
The Cloisters was built in the early 1930's. The museum was designed
to exhibit medieval architecture and works of art that were created during
the Middle Ages. Three men were responsible for this museum: George Grey
Bernard, John D. Rockefeller Jr., and James Ruramor. Portions of four medieval
cloisters have been integrated into the museum to create an exhibition
of medieval sculpture, metalwork, tapestries, stained glass, manuscripts,
and paintings. The two major periods of the Middle Ages were the Romanesque
period, the year 1000 to 1150, and the Gothic period, dating 1150 to 1520.
Cloisters Guide
A Romanesque Building - The Fuentiduena
Chapel
| This chapel illustrates Romanesque architecture.
Specifically, the Chapel is a prime example of a barrel vault ceiling that
is characteristic of Romanesque architecture. The apses, sculpture and
the wall paintings are all characteristic of the bold and clear Romanesque
design.
The fresco that dominates the apse is of the Virgin and Child (Mary
and Christ). In the fresco, Mary is the largest figure. On either side
of her is one winged figure. These two winged figures represent the biblical
Michael and Gabriel. These two figures are the second largest figures represented
in the fresco. In the fresco, there are also three human kings. They are
the smallest figures represented. The sizes of the figures correspond with
a hierarchy of importance. Christ, however, does not fit into this hierarchy.
Christ's importance is shown because he is the center of the fresco and
he has a halo. Christ also seems to be holding a scroll and giving a blessing.
The fact that Christ is the same size as the earthly kings represents his
dual nature of being both human and divine.
Romanesque
|
 |
A Transitional Style - The Chapter
House
 |
The Chapter House (from Notre-Dame-De-Pontaut)
was located adjacent to the cloister. The chapter house was an important
daily gathering place where business and chapters of the rules was discussed.
The Monastic order's and documents governing monastic religious life were
also read. The chapters of the rules was discussed. The monastic religious
life were also read. The chapter house was so named because the monks would
sit and listen to one monk read one chapter aloud from the monastic rule
book. All of the business of the monastery and group confession also took
place in the chapter house.
The architecture in the chapter house is Romanesque with Gothic elements.
The chapter house has thick walls and small windows which are characteristic
of Romanesque architecture. However, the ceiling of the chapter house demonstrates
a vaulting system that developed during the Gothic period.
|
A Gothic Chapel
| The Gothic Chapel illustrates Gothic architecture.
It contains wide lofty stained glass windows, rib-vaulting ceiling, and
large, graceful interiors. Gothic churches began to be built in the late
twelfth century in Western Europe.
In churches built by the aristocracy, there were often attempts to commemorate
their family in tombs bearing effigies. These tombs were made into family
burial chapels, churches with family associations, or placed in monasteries
with which the deceased had financial influence.
|
 |
The Unicorn Tapestries
 |
The Unicorn Tapestry series shows the hunt of
the unicorn. They were woven in Brussels about the year 1500. The series
was an elaborate and expensive wedding gift to a couple with the initials
A and E. They probably took over twenty years to complete.
The series depicts the hunt of the Unicorn. There have been several
Christian interpretations given to the scenes in the Unicorn Tapestries.
In the fourth tapestry, there is a reference to, in script, hail Queen
of heaven. There is also the biblical Gabriel standing in the corner holding
a horn. In the sixth tapestry, Gabriel is drinking the blood of the unicorn
from its cut on the side. This is the same as the biblical Gabriel that
drinks from the side of Christ. In the final tapestry, the unicorn comes
back to life, as Christ did at the resurrection. The pomegranates that
are dripping juice onto the unicorn's back are a symbol of fertility. The
wild orchids are also a symbol of passion. In the final tapestry, the unicorn
gives up its life for the benefit of A and E. This is an allusion to marriage
as entrapment for the groom. The trap is not that bade, however, for the
unicorn is trapped in paradise.
More Gothic and Late Medieval
Art
|
Cloisters Links
This Page is part of the Medieval
New York Web Project, a project of students in the Introduction
to Medieval History courses taught by Paul
Halsall in the History Department of Fordham University in 1996-1997.
© Copyright to the student creator of each page
The Internet History Sourcebooks Project is located at the History Department of Fordham University, New York. The Internet
Medieval Sourcebook, and other medieval components of the project, are located at
the Fordham University Center
for Medieval Studies.The IHSP recognizes the contribution of Fordham University, the
Fordham University History Department, and the Fordham Center for Medieval Studies in
providing web space and server support for the project. The IHSP is a project independent of Fordham University. Although the IHSP seeks to follow all applicable copyright law, Fordham University is not
the institutional owner, and is not liable as the result of any legal action.
© Site Concept and Design: Paul Halsall created 26 Jan 1996: latest revision 12 April 2024 [CV]
|
|